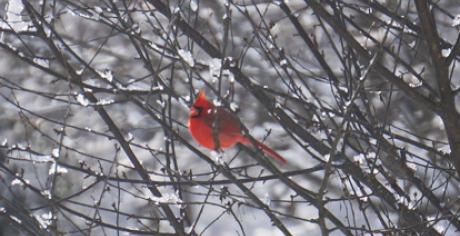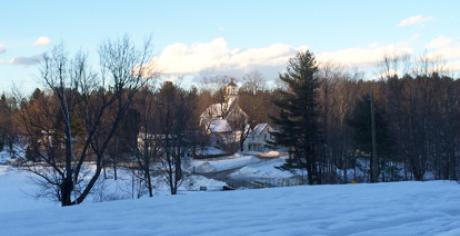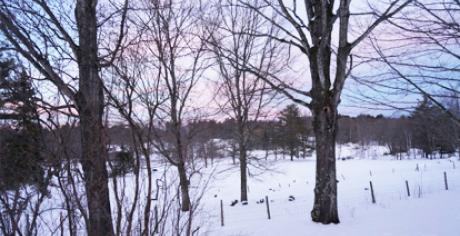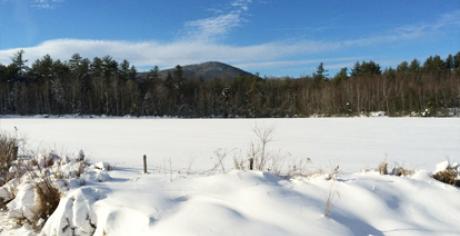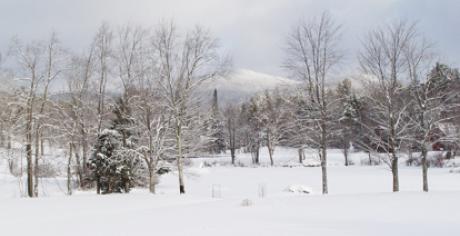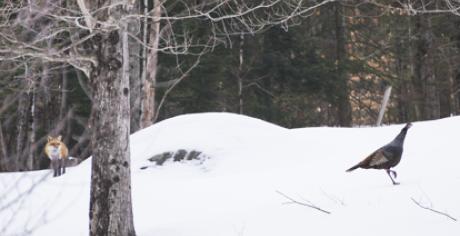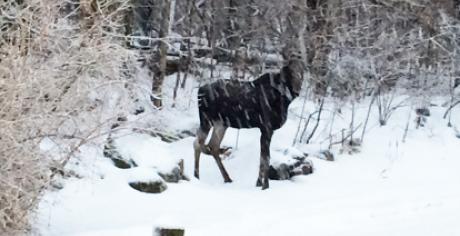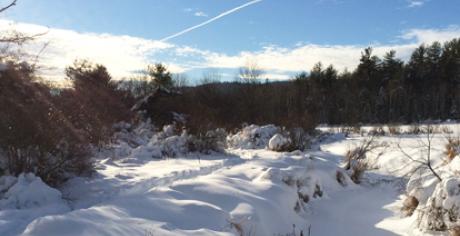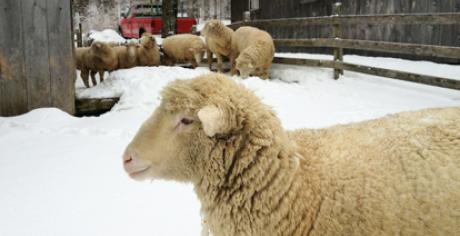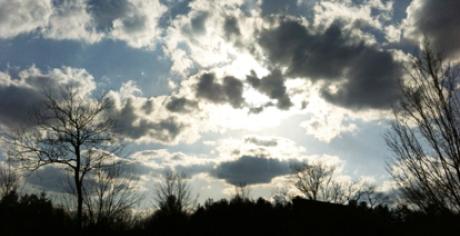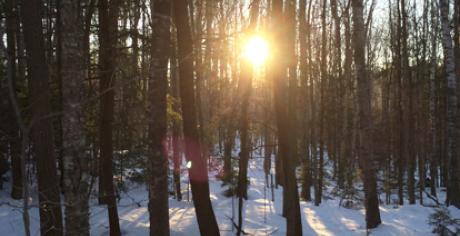Washington Planning Board
Washington Planning Board
Working Meeting Minutes - DRAFT
June 28, 2016
0.0 Assembly: 9:00AM
0.1 Members present: Crandall, Kluk, Schwartz and Williams
0.2 Alternates present: Terani, Hatch and Russell
0.3 Members and Alternates Absent: Dulac
0.4 Visitors: Kyle Barker
Crandall opened the meeting at 9:00AM, at Camp Morgan Lodge.
1.0 Minutes from June 20th meeting:
We deferred taking up the minutes since we had Kyle Barker in attendance, Williams said he had lots of suggested changes to make.
2.0 Discussion with Kyle Barker, Warrenstreet Architects:
Crandall said were meeting with Barker regarding the Selectmen’s options for the Public Safety building or other options to consider, including feasibility and cost of options. Williams filled us in on the conversation he had with Barker. Barker had worked with WESAC two years ago and last spoke with the Selectmen about their proposal from last year. Williams said that Costello had shown some sketch site plans to the BoS and he brought Barker up to speed on that. Schwartz shared the sketches with Barker, which he hadn’t seen previously. Barker said that what Costello was doing was moving blocks around on the site plan and cutting square footage is the only way to save money. He said he did that with WESAC and they got to the point where there was anxiety over cutting too much. He wanted us to understand we can’t have too much expectation for savings. Williams said that much is renovation of the existing station so there would be savings there. Barker explained that with a new build, mechanical, electrical and finishes are the most expensive part. With a new building the cost is $150sf and with renovation it is $100sf. Williams said that the project was 6600sf so you would save 1/3 of the cost if you use the existing 3000sf. Barker said that any problems existing in the space would still be there or have to be fixed, the admin space would fit in there and any extra space in there would have to be renovated and costs money. He recommended we find the best plan and work back to cost you want. He looked quickly at Costello’s plans and he said the issue, when we looked at it before was the grade change. The lot has been filled on the Lempster Mountain Rd. side for the existing building, you can’t put a million dollar building on fill. You have to put the foundation on virgin soil and fill up to the height you want for the building. Last years design put the building on ledge and filled to the height we needed. You have the cost of fill and tamping and this costs more, even if DPW does the work. Barker wants us to make sure that the plan we come up with will make the Town satisfied years from now. He said the voters need to support the plan. Kluk said that being said, from some feedback there was the question of what happens to the existing building if we build all new, at least if we utilize the building it has a use. Maybe we don’t save a lot of money but at least we are being frugal. Williams said the BoS wants this idea vetted out so we can see what is a good plan. Originally the Town wanted to know why we were tearing the existing down or why we weren’t using it. Williams said that Costello thinks the wetland mitigation will be difficult, with the present plan, we will have to answer why we didn’t come up with an alternate plan.
Barker commented that on plan #7, the apron needs to have room for the trucks to come out without being in the road. Williams argued that this wasn’t a stated need. Schwartz disagreed and said it has always been a safety need. Barker said that professionally he can’t place the building too close to the road for safety reasons.
Barker said that drive through was important, it is less efficient to stack trucks without a drive through. He commented that a square building is more efficient and a long bay building would cost more. He said filling on the right side of the building would still impact the wetlands. Williams suggested we drop a bay, as previously discussed, and make it four bays long and put another truck into the existing building. Barker said that the size of the building is important as it creates additional loads and changes the loads on the existing building, if you alter the existing building you have to bring t up to code. Williams and Crandall suggested you move the new building away from the existing a few feet to take care of that. Barker talked about snow loads and bringing the existing up to code by adding lateral bracing to the trusses. The trusses work together for structure and can fail and add to the cost of renovation. He commented that when we were going to bring the police in there it was a cheaper renovation. Barker said that the problems as he sees it are the grades, the effect of the addition to the existing building, the proximity to the roadway. Of the two plans he looked at #7 would be less expensive and on #6 the depth of fill and height of the existing building is a problem. Crandall asked if we could widen the doors in the existing building. Barker said it depends on how much room there is now between the doors. Hatch asked about a covered walkway between the buildings and whether that would take away the need to fix up the existing building. Barker said moving the building 10 feet away would mitigate the effects of the new building on the existing building. He said the barn will be higher than the existing building and snow drifting would have to land on the covered walkway. Barker thought maybe you could put the barn structure behind the existing but it would not be on the same level. He said retaining walls are expensive but that might solve a few problems to use the existing and add a drive through on both roads. We discussed issues with Old Marlow Road and trying to stay off of it. The trucks can’t make the turn onto Lempster Mt. Rd without reconfiguring the corner. Barker said the current well and septic are non-conforming (setbacks) and the septic will need to be redone. He thought this will pull the building away from the wetlands and could be maybe a ½ story lower than the existing. Williams said that bonding and tax rates are the issue, not necessarily the cost. He asked how many options do we want to put on the table? Barker said he will design all the building options to the same standard so we can compare them. We decided that Lempster Mt. Road is the preferable road to drive out on. Hatch said that if we go with 4 bays you have more options and don’t abut to the existing building. Barker said he talked through the adjacency issues with Fire and Rescue before and understands them. He will work on a design we can look at. We decided that it is important to use the existing building, leave it in place and any new structure should not affect the existing building. Kluk mentioned that snow removal and retaining walls were seen as a problem in past designs, DPW wants it simple to remove the snow. Barker said getting too close to the property line on Old Marlow Road could be a problem, he wants to stay away from it. If you raise the floor of the barn you have to stay away from an 8% slope where the trucks will bottom out. The fill will still impact the wetlands, so he will speak with Costello about the impacts. Barker said that cost is relative to the size of the building and we should be careful not to build in problems that we will have to deal with down the road. We decided on a minimum of 4 bays or 5 bays, maybe back to back or drive through. Williams said we want to look at reducing cost, the current design is $1.8 M and people won’t buy it. Schwartz informed Barker that there are Rescue staff in the building 50 hours a week now. Kluk commented that the design has 2200sf of space for administrative and the existing station has 3000sf available. Williams said that we should leave 2 bays in the existing station, one for PD and one for another truck (either the Forestry truck or Rescue vehicle). He said the location of the Plymovent is a problem for height and may need to be moved. He said the Plymovent system was supposed to be moved to the equipment barn, but Schwartz said if you keep trucks in the existing you will have to have a venting system for them. Hatch said that upgrades aren’t triggered if you don’t change things too much. Williams asked Barker to pass along what needs to be where in a particular structure. Barker said that WESAC looked at all the adjacency issues and he will go back and use that work. He will look again at square footage needs for Fire and Rescue. Williams wants to look at it again and decide. Schwartz said that it was already discussed and decided by the users, we shouldn’t try to do that ourselves again.
Williams asked Barker for a cost proposal so we can get the BoS to release funds. Barker said his fee is based on time spent, if we need a lot, it will be more. He asked about our expectations and whether we want him to present at Town Meeting or other public forums. He recommends public forums and getting people involved early, letting them have a voice in the process. Williams told him we are trying to get something done by September so we can start the education process sooner. Barker feels the plan doesn’t matter, that communication is key. You don’t need everyone to vote for your project, you need 2/3rds. 1/3 will always vote yes, 1/3 will always vote no and the middle 1/3 is who you need to convince to vote yes. He suggested get-togethers with influential people and opinion leaders. Crandall said he doesn’t want to go into Town Meeting without 150 votes. Barker suggested connecting with town leaders, facility users, anyone who has a stake. Go to the General Store, the transfer station, hold an event, write letters to the editor for at least a month prior to the vote. He suggested we start now even without a plan and listen to the public. His rates are based on $140 an hour and his drafter is $65 an hour so it would be about $1000 per scheme and about $500 to attend a meeting. We felt we could come up with a budget for this at $5 or $6K. Barker will look at attaching a building behind the existing (or detached), he needs flexibility and will try to maximize space. Terani asked if all the bays need to be the same size and they do except for the smaller forestry truck. We decided he should go with the sizes we had before for rooms but use flexibility. Williams asked about bathrooms, Barker said one handicap is necessary or make separate men’s and women’s bathrooms both ADA accessible. Williams asked if you could do showers separate from the bathrooms. Barker said there are rule changes happening for bathrooms and he will look into it. He will look at shrinking the offices. Barker asked if he should go back to BPS when he has a plan to get a price for it. He said there has been a big uptick in prices for construction and less people are bidding on projects because they are so busy. He warned that the savings we are looking for may vanish because of inflation. Williams said that BPS has been great but we want to get ballpark numbers from him and we will go to them when we know what we are doing.
Schwartz will send digital copies of Costello’s plans to Barker. Barker left the meeting.
Terani said we need to get the Fire/Rescue guys involved, there are issues we can’t speak to and they know the answers. Hatch said that Barker left with some ideas today that he will work on, he had an additional idea that we should have him work on and then meet with F/R and bring the ideas to the Chicken BBQ so the public can see them and discuss them. Williams said we should have costs and savings associated with the plans to share too. Hatch said we should also have today’s costs associated with the old plan.
Kluk suggested we go with $8K and Hatch suggested we go with $6K to get started with Barker. Williams thought we should go with a lesser amount to get going. Kluk thinks we need to articulate that we will be coming back later for more money if needed. Hatch said he is comfortable with $5K to get something to show the F/R members and the town at the BBQ, then more will be required if we decide to move forward. Williams said we should engage with F/R in the next week or two, maybe talk to the building committee. Crandall will talk to Brian and try to get a meeting together with them late next week.
Kluk asked if she and Crandall go see the BoS to ask for funds should they bring something in writing. We decided yes and she will draft something. They will set a meeting with the BoS for 1 or 2PM.
3.0 Review of Milestone costs for the Meeting House and choice of options for updated pricing:
Crandall handed out packets of old bid sheets done by Milestone for the Town Hall project. Williams had sent the sheet from last year that he did using Milestone’s number and wanted to discuss that one. Kluk asked questions about the heating and bathroom costs, there was a line for 2 high efficiency furnaces but another line for a pellet boiler. She asked about the price Williams put on the tower. He said the differential was about $650K if you take $1.16 and add the window rehab at $75K to $100K, you have $1.25M without the tower. Kluk asked if plumbing was included with the tower. Williams answered it is $50K to $100K to fix the bathrooms that are there. Schwartz asked if they planned to keep the bathrooms in the shack, Williams said yes. Crandall wants to look at what we need and want and then ask Milestone to price it. Williams wants to define what we want. Crandall wants to start with the full project and then cut back from there. Kluk wants to talk about the minimum and compromise to the middle. Williams said the full project sounds like $2.1M or so, with 10% added to the full rehab cost. Kluk asked about the site and driveway access to the full building and what is included. We looked at the site plan. Crandall said that septic and landscaping were not included in the price and Williams said that DPW was going to do the work. Schwartz asked what if the tower was no longer going to be the grand entrance to the building, could we scale it back some to just house the elevator, stairway and bathroom? Kluk said that could be a medium approach. Kluk said the foundation is a question from the BoS, there are 3 options – shore up the existing, put in a frost wall/crawl space or a full foundation. Williams said that something needs to be done to the structure and it would be one of those options. Kluk said that no structural engineer has assessed the foundation of the building or the foundation. Hatch said that there has been an expression of concern about raising the building. At presentations the gut feeling was that you don’t know what you are getting into. Crandall said borings were done at the corners of the building and they didn’t find ledge. Terani said that he had a copy of a letter from Monahon from August 1st 2008 that was his review of the foundation, which he shared with us. He said there was another letter from Monahon with recommendations that is missing. Kluk would like to engage a structural engineer and several others agreed. Williams wants us to define what we want to do first and then get a price before we spend any money. Crandall said that when Monahon started his first designs kept all the offices upstairs. Terani asked about a meeting he attended with the BoS where Shawn Atkins was asked if you could do the work without lifting the building and he said yes. Schwartz said that with any rehab project like this you have to keep a good roof on the structure and you have to start with the foundation. Hatch proposed we have a professional look at the foundation and give us a recommendation. Williams said lets come up with the minimum needs for the building before we ask for that. Hatch said electrical, sprinkler are musts, we know the scope of work for that, we need to know about the foundation. Crandall said the heating system is important. Schwartz said we should get a price to hold the building in place and dig under it. Williams reiterated that the minimum is the foundation, electrical, sprinkler (including the cistern, pump and generator). Schwartz asked what it would it take added to these to get the votes to pass? Crandall said the shell of the annex could be sold, with bathrooms on the main floor and stairs. He could see private donations for the second floor bathrooms and the elevator. He thinks $1.5M or $1.6M would give you the shell of the tower and you could raise money to finish it. He doesn’t feel it is fair if they have to raise $600 to $700K, no one else is being asked to raise this kind of money. Kluk commented - what is the need for the tower, it is for bathrooms, access to the 2nd floor. You could do the shell of the tower and only the bathrooms on the first floor. Schwartz asked about a LULA lift instead of an elevator for access to the 2nd story since you are only going 1 story with it. We should price that and see if it could be done, it takes up much less space. Kluk thought if you do away with the windows in the rear cellar and any access to the cellar, except for a bulkhead and interior stairs you could do the tower on grade and eliminate all the retaining walls and it might be a lot cheaper. Schwartz asked about the archives, it has always been important to relocate them from the library to the Town Hall cellar. Williams said the archives are 150 sf, maybe they could be somewhere else, such as the tower. Williams said that another mid compromise could be to include the window rehab and add a functional bathroom. We decided to continue the discussion at our next meeting.
4.0 Next meeting, purpose and date/time:
We decided to meet with the F/R members next week and our next meeting will be Monday, July 11th at 9AM, at Camp Morgan Lodge.
Adjournment: Time: 12:30 PM
Respectfully Submitted,
Nan Schwartz

