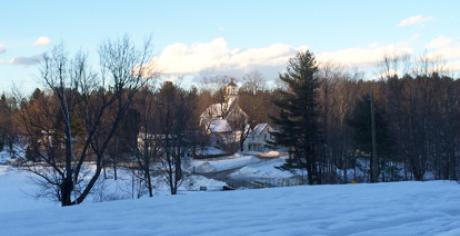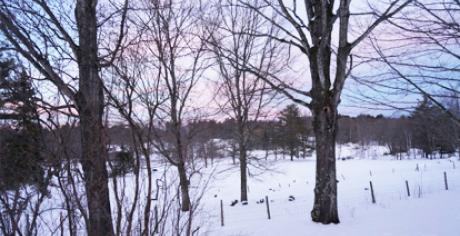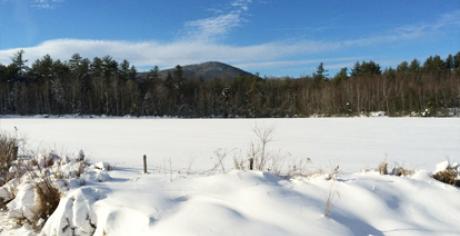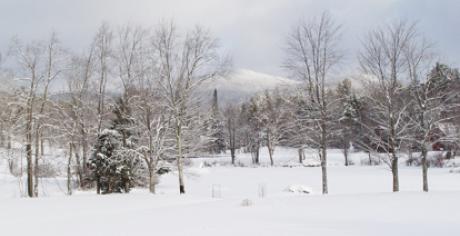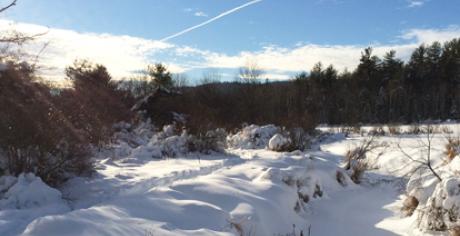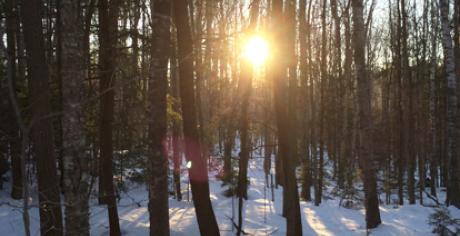Washington Planning Board
Washington Planning Board
Working Meeting Minutes - DRAFT
August 11, 2016
0.0 Assembly: 10:30 AM
0.1 Members present: Crandall, Schwartz and Dulac
0.2 Alternates present: Hatch
0.3 Members and Alternates Absent: Kluk, Williams, Terani and Russell
0.4 Visitors: Frank and Geoff Lemay
Crandall opened the meeting at 10:30 AM, at Milestone Construction’s offices at Horseshoe Pond in Concord.
1.0 Meetinghouse building project:
Crandall opened the meeting and thanked Frank and Geoff for meeting with us. He said we aren’t trying to reinvent the wheel but we have parameters we are trying to keep to. Crandall said he wanted to talk about the MH rehab and the shell of the annex. We had some lists of questions to discuss with them and we first went over the levels of work that were included in the email sent to Williams last year. Geoff said that inflation has hit and the costs of doing construction are higher than before. He explained the numbers on the sheet were actually from 2 years ago (but adjusted for cost increases last year). Crandall explained we are trying to get it down to $1.6M. We asked about the demolition costs ($54K), this includes demoing the old annex, miscellaneous demo and the existing foundation. Crandall asked about rough carpentry ($109K), Geoff stated that the Level 3 didn’t include finishes in the annex, except for the bathrooms on the main floor, no finishes in the basement or second story. He said finish carpentry included siding. Crandall asked about the window restoration and doors. Geoff said window restoration was at $50K; the balance (132K) was for new windows for the annex and basement, storm windows all around, he didn’t have the sub quote with him and needs to find it. Dulac asked about historic preservation requirements. Crandall doesn’t think level 3 reflects the annex not being finished. Geoff said it does because the full project was well over $2M. Frank said it includes everything framed with drywall in the annex. Dulac asked, then $700K for the annex and they said that was a good guess. Crandall asked about plumbing stubs to the second floor. Frank said new toilets and fixtures for the bathroom; ADA kicks in when you do any renovation. Hatch asked about the picture he had of the annex, he wanted to know what the driver was for the sizing of the annex. Geoff said it was determined before they came into the project. Hatch asked about a LULA instead of an elevator, would that effect the size of the annex. Frank said he has done lots of LULA’s and they have one in their building (which he showed us). It is about $25K for a two-story wheel chair lift. He said the Fuller Library in Hillsboro is a mini-elevator, which requires a small machine room. He estimated about $70K for a limited-use elevator and the square footage need is 8X10 for a machine room and 8x9 for the shaft. The square foot difference between a LULA and an elevator is only a few square feet and thus the annex size would not be reduced nor would there be any savings. Hatch asked if a meaningful annex could be added without a basement entrance since there is no reason to use the basement for offices. Geoff said you are losing studs and not much else, you have to watch out for employees who have to go to the basement and then the public has to have access. Schwartz said that the archives are the only thing slated to be down there and they are not open to the public. He said that the excavation is the entire width of the building and an area for the cistern. The septic and lower parking lot and driveways are the town’s responsibility. He said the pellet boiler option is backed up by a separate propane system. Schwartz asked if the pellet boiler is sized to include the Schoolhouse. Geoff said you could but whether it would be cost effective would need to be analyzed. Dulac asked about foundation issues and if we didn’t do the full basement could you shore up the existing, he asked if there was an argument for doing the basement. Schwartz asked if a structural engineer has looked at the existing. Frank said that Monahon had someone look at it but mainly the understructure of the floor. He said you could have mold problems if you seal the building up and you can add positive ventilation to deal with it. Crandall said that between the four-foot foundation and the full foundation the cost difference was not that much. Hatch said that the common thought is that there is ledge under the building.
Dulac asked how can we save 15% of the project’s cost, is it possible to do that. Frank said that if you left the foundation, do the addition/annex slab on grade, abandon using the crawl space, just do frost walls with no access to basement, peel way back on restoration of the building, LULA, the site work would come down, the floors might still bounce and be uneven, you might get to $1.6M but with cost and inflation you have to add some back in. Dulac asked what could we sell politically? Crandall asked about the retaining wall, were they a big expense? Frank said they were going to use found rocks. He said adjusting for inflation and cost increases you have to add 5 to 7%.
2.0 Next meeting, purpose and date/time: We are meeting with Dave Drasba on August 18th at 9AM at Town Hall. We will set another meeting after that.
3.0 Adjournment: 11:30AM
Respectfully Submitted,
Nan Schwartz


