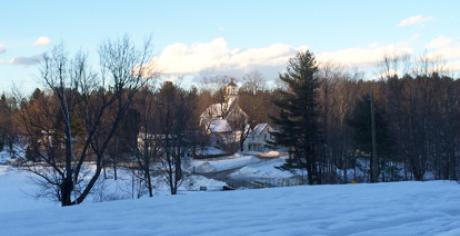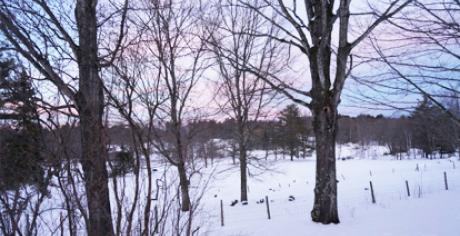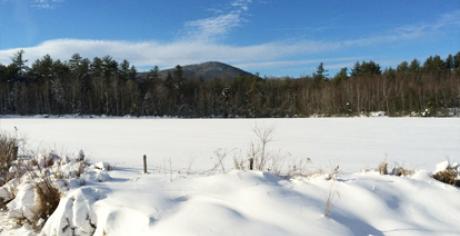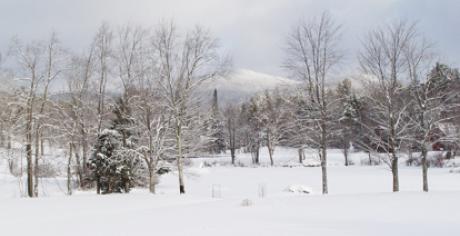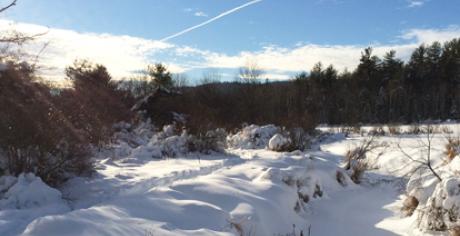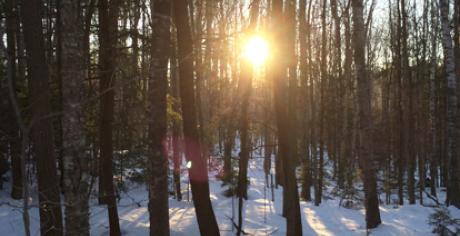Washington Planning Board
Washington Planning Board
Working Meeting Minutes - DRAFT
August 18, 2016
0.0 Assembly: 9 AM
0.1 Members present: Crandall, Kluk, Schwartz and Dulac
0.2 Alternates present:
0.3 Members and Alternates Absent: Williams, Hatch, Terani and Russell
0.4 Visitors: Dave Drasba and Bill Cole
Crandall opened the meeting at 9AM, at the Schoolhouse
1.0 Schoolhouse:
We met at the Schoolhouse with architect Dave Drasba and builder Bill Cole. We looked over the exterior of the building and then went inside. Drasba was there to answer questions we had about the condition of the building and make suggestions about what could and should be done. Bill Cole did an assessment and report of the condition of the building in 2011. We spoke about the windows and Drasba said that an estimate of the cost of restoration is about $1K for large windows and $600 for the smaller sashes. He estimated that the moving (only) of the building to get under to do a foundation would be about $20K. He said it is dry underneath at present. Cole suggested a full cellar with parking underneath the building. Dulac asked about piers for the schoolhouse (and perhaps the Town Hall). Drasba did not recommend going that route, he said the real expense is moving the building then he would recommend new foundation walls. Dulac asked about the twisting in the building and whether it was a foundation problem. Drasba thinks it can be pulled back plumb. We asked about the offset of the lolly columns and the foundation rocks and he said the size of the beam makes it OK. Cole said there is no beam running back to front in the ceiling of the first floor. Drasba recommended removing the cement stoop from the front (it is causing problems with moisture and the front sill and put the ADA entrance in the rear. Cole asked about removing the chimney and plaster and adding insulation. Drasba’s gut reaction was strip the walls to insulate. Cole mentioned the blown in foam that could be removed if the walls were opened up. Schwartz asked about replacing the clapboard and insulating from the outside and leaving the plaster. The walls are only 4” thick and the R-factor wouldn’t be the best. Drasba said that the preservation people want you to leave the existing clapboard.
We went upstairs to take a look at that space. Drasba said the stairway doesn’t meet code, but it depends on what the upstairs is used for. The more public a space is the more you have to meet code. He said a stair chair lift could work for this application. We talked about elevators vs. LULAs vs. a platform lift. An elevator can do multiple levels, a LULA can lift to 25’ and a platform lift will go 12’ high, the platform lift needs about 4.5X5 feet of space. He said you could keep the fire escape (as the second egress) and upgrade it. He said you need 1 bathroom for each 15 people using the space. Dulac asked about adding a LULA on the outside of the building. You could but it would need a closed space. We asked about a 4-foot foundation wall as opposed to a full foundation. Drasba said the cost differential is probably $50K for a building like the Town Hall. He said a “rat-slab” is needed for a 4-foot frost wall, you can’t just leave a dirt floor. He wouldn’t recommend piers for either the Town Hall or Schoolhouse building. He said preservation groups want the building used and they prefer to keep as much original as possible. Cole asked about removing the plaster, Drasba said you could do that and blow in cellulose. Kluk asked about the wracking of the building and the urgency of doing the work. Drasba sees no urgency but thinks we should make a plan for within 5 years. He said the wiring and plumbing needs to be done. Dulac asked about making it structurally sound and do more later. He asked Drasba about the cost of doing the foundation and he estimated $30K. Cole estimated $100-150K to do foundation, electric, plumbing, the septic system is shared and wouldn’t need to be done. Dulac asked about whether doing the foundation only would push us into meeting code. Drasba said that doing repairs doesn’t trigger code requirements. He thinks $100K is too low. He said we should consider an LCHIP Historic Resource Grant (for planning), it is a 50% match and pays for historic reports and architects and structural engineers reports. They would make recommendations for uses and costs. Schwartz asked about an alternate next step of getting a structural engineer to look at the building. Drasba thought this was a good idea and estimated it would cost around $2K.
Dulac asked about alternative plans for the Town Hall. He asked about a smaller annex with bathrooms, a lift and using the fire escape as an egress. Drasba said that the tower stair is not to code and a new stairway was needed somewhere. Dulac asked about the annex costing $700K. Drasba said a lot of expense is moving earth and if you don’t have the walkout cellar you might save $200-300K. Cole asked if you had a smaller addition, no walkout, maintain the grade, no new septic, 8’ foundation keeping the cellar for utilities and a fireproof archive room, was that speced? No, it wasn’t. Kluk asked about using the south tower for archives. We discussed bathroom counts and the upstairs was for assembly use (280 people, by code) and you need 5 bathrooms total in the building (2 per floor), 3 for women, 2 for men with a urinal. Schwartz asked about unisex bathrooms and they are allowed.
We thanked Cole and Drasba for their time and asked Drasba if he can answer any questions we may still have. He said he is happy to help us out.
3.0 Adjournment: 10:20 AM
Respectfully Submitted,
Nan Schwartz


