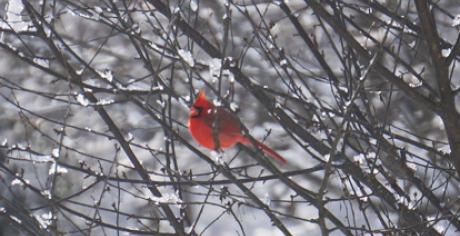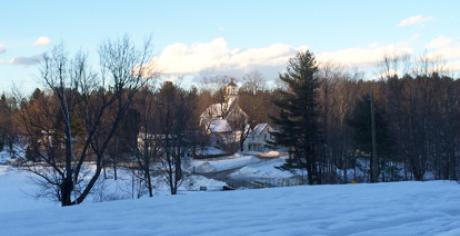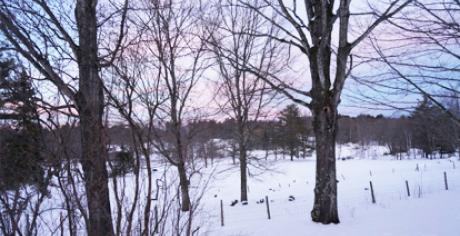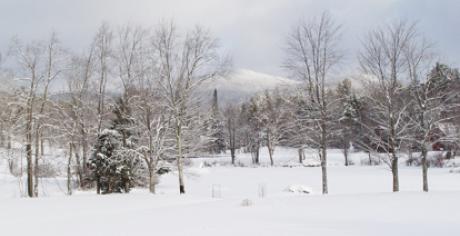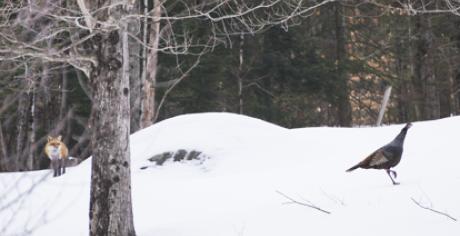Washington Planning Board
Washington Planning Board
Meeting Minutes
September 6, 2016
0.0 Assembly: 6:30PM
0.1 Members present: Crandall, Dulac, Schwartz and Williams
0.2 Alternates present: Hatch and Terani
0.3 Members and Alternates Absent: Russell and Kluk
0.4 Visitors: Charley Eastman, Ken Eastman, Arin Mills, Jed Schwartz.
Crandall moved to appoint Hatch to sit in for Kluk, Williams seconded the motion and all voted in favor. Dulac arrived at 6:32 before any motion was made to put someone in for him.
1.0 Minutes: August 31st working meeting.
Charley Eastman stated that the minutes of the August 8th meeting needed correction. She said at the time that they had one perc test done on the property several years ago, not 2 perc tests as stated.
Williams made a motion to approve the August 31st minutes as written, Crandall seconded the motion and all voted in favor.
2.0 New Business: Williams had an issue with a recent meeting we held. There was a meeting with Drasba at the Schoolhouse that he wasn’t able to attend but then there was another meeting held on the 22nd that was noticed but members weren’t notified that it was taking place. He is concerned that meetings are happening and the whole board is not aware. He feels everyone should be notified and finds it troubling and not how things should be done. He feels the secretary should make sure notice goes out. Schwartz said she will take care of all future noticing.
3.0 Old Business:
3.1 Eastman, 494 Millen Pond Road, TM 11-42, discussion about a possible simple subdivision. Charley Eastman said that they have 19.8 acres total; they now are planning to cut the property in half. They intend to take 4 acres out with the existing house with half of the waterfront piece. They wanted to only have 50’ of waterfront with the new lot for tax purposes because it would be cheaper. They also considered 100’ of waterfront but when they got our letter, now changed it to 200’ (or more) of frontage on the water. Crandall asked about K. Eastman’s letter and what he wanted entered into the minutes. K. Eastman wanted us to acknowledge their strong objection to our interpretation and decision on the frontage requirements in the LUO. C. Eastman said if they win the lottery and decide to build on the waterfront piece do they have to go to the ZBA? Williams said that they wouldn’t need to unless they weren’t meeting the setbacks in the Land Use Ordinance (LUO). K. Eastman said they spoke to a lawyer and they both found it interesting that the town has an LUO that talks about setbacks and it is obvious from the document that it talks about front, side and back. K. Eastman asked about front and said that there is only one front to a building or lot. Their lawyer thinks they would win if they took this issue to court. Schwartz explained that frontage and front are two different things in the LUO, they are defined differently, a lot can have frontage on the road and on the water. K. Eastman said that they want this to be considered their formal preliminary hearing. Williams said that this is not a hearing it is a meeting. The Eastman’s shared their sketch plan to cut the lot so the house has 4 acres and the half of the waterfront with the existing dock structure. This would give the existing house 314’ of water frontage, leaving the other lot with 316’ of water frontage and 16.24 acres. J. Schwartz commented that it would be difficult to build on the waterfront lot because of the Shoreland Water Quality Protection Act (SWQPA). C. Eastman stated she knows what is in the act and has been dealing with it for many years. N. Schwartz said that if they are selling the new lot she would discourage the Eastman’s from promoting the waterfront as the place to build. C. Eastman said the lot is for them, that is where they want to build and she is looking into tiny houses. She stated they might do a lot line adjustment with an abutter in the future. Crandall said we could go straight to a hearing when the plan is done and the paperwork is complete. The Eastman’s stated they are going to be away for the winter, Schwartz said they can designate someone as their agent in their absence.
3.2 Municipal Buildings project update:
Schwartz handed out copies of the Town Hall plans we are talking to Drasba about and the newest F/R building proposed. She said she sent copies of the F/R plan to Moser, Atkins, Thayer and J. Schwartz. They stated they want to meet with us soon. Dulac said he would be away until next Tuesday so Wednesday or Friday would be best for him. Hatch said he could do Wednesday. Williams thinks we need to have a clear story to present to them, he wants to meet prior to meeting with them. Schwartz suggested we meet with the building committee, the officers of both Fire and Rescue. Dulac said the more the merrier. Williams suggested Wednesday morning and evening to meet with them. Schwartz thinks she may have a conflict so she will check and let everyone know. Crandall said he talked to Thayer and he said if you add even one bathroom the septic would need to be redone. Terani asked about the property piece we don’t own. Schwartz said that it is not in the way with this plan. She said the property is in probate so we can’t speak to the owners about that yet. She said even if we expanded the barn to 54’ X80’ it would probably be OK. Dulac asked about costs, Williams said that it is about $250 per sq ft for new construction and $150 per sq ft for renovation, so he thinks it would be between $1.3 and $1.4M.
4.3 Accessory Dwelling Units:
Hatch asked about which version of the new ADU language we are looking at. Schwartz said she sent out the latest version for review. We discussed when to hold hearings for the LUO changes. Schwartz suggested we wait and hold one hearing for everything. We could possibly do it as part of a regular meeting in November or December. We can discuss again next month.
4.4 Sign Ordinance Update: The sign ordinance is ready to go to a hearing.
4.5 Building Permit issue: new “Structural Alterations” definition
Schwartz presented the new definition she drafted for the LUO. Dulac said he is concerned with adding something that causes people to go to the Selectmen and pay a fee. Williams said the BoS need a definition that defines when people need to come in for a permit, the fees can be on a sliding scale depending on what level of construction they are proposing. Schwartz said she looked at other towns and found there are two issues; change of use and change in the structure, so she tried to include both. Schwartz said that Kluk looked at the new definition and suggested adding a definition for “structural parts”, so she presented a definition for that, too. Crandall suggested we pass the definitions to the BoS for their comments, Williams will bring it to them. Hatch said that as someone who is presently filling out a building permit, he wanted to know if it is the PB’s responsibility to update the permit application. He found several typos and some formatting issues with the present document. Williams said that Kluk had done a version a few years back to update it but nothing was done with it. He said the BoS would take another look at it. Hatch was confused as to whether he needs an energy permit from the PUC, as the permit application requires.
4.6 Master Plan: We feel we are moving ahead on several fronts on Master Plan initiatives.
3.7 Frontage wording for the LUO:
Schwartz sent out the new language to clarify frontage in the LUO, that was drafted by Kluk. We all agreed with the change. Hatch said he felt it was important that the previous chair Jack Sheehy said this was the intention when it was written. We will bring it to a hearing with the other updated sections.
5.0 Driveway Permits:
5.1 John Antoniak, TM 12-48, Mill Street (near bridge) existing driveway upgraded from woods road, Ed checked, no culvert required. The application had been returned and signed by Borey, as requested. Williams said that the BoS is now satisfied with the direction that Antoniak is taking with the property. He is moving forward with a garage building that will eventually house an accessory dwelling. He is putting in 2 premade building units. The BoS are now requesting we go ahead and take up the driveway permit. Hatch motioned to approve the application, Williams seconded the motion and all voted in favor. Crandall signed the application and Schwartz gave it to Williams, asking that the BoS assign a 911 number for Antoniak, send him a copy and put a copy of the permit in his property file. She asked that he then put the original on our file cabinet when this is accomplished.
6.0 Mergers: None
7.0 Communications:
7.1 NH SFI-SIC - invitation to a forestry and sawmill field day, Colby Sawyer College, New London, Sept. 23, 8:30am
7.2 Copy of an email from Ken Eastman stating his objection to our interpretation of the LUO section 201 (Frontage). Schwartz will add the email to the Eastman’s subdivision file.
7.3 Brochure for a 2 day seminar, “Land Use and Zoning from Start to Finish”, December 1st, Manchester, $575 per attendee.
8.0 Meeting date for next Planning Board meeting, October 4, 2016, at 6:30PM
9.0 Adjournment: Time: 7:43 pm
Motioned by Williams, seconded by Hatch, all voted in favor.
Respectfully Submitted,
Nan Schwartz

