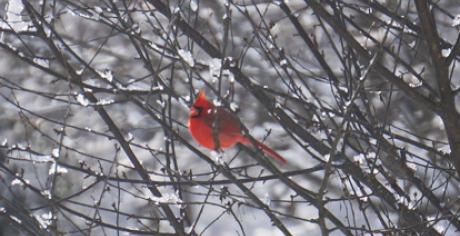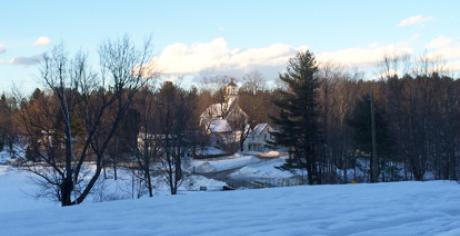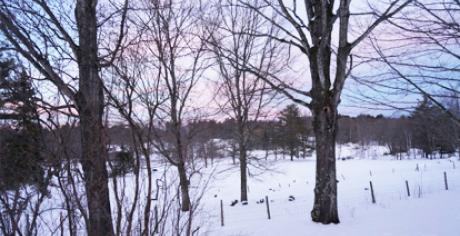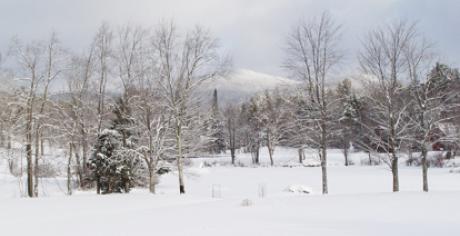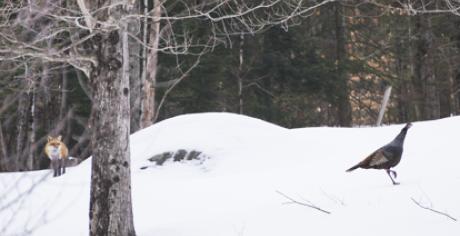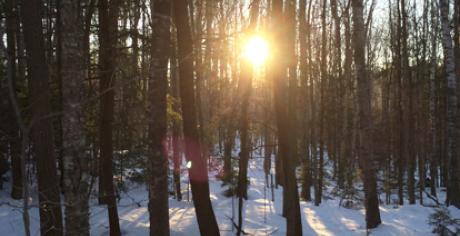Washington Planning Board
Washington Planning Board
Meeting Minutes
October 4, 2016
0.0 Assembly: 6:30PM
0.1 Members present: Crandall, Kluk, Schwartz and Marshall
0.2 Alternates present: Hatch and Terani
0.3 Members and Alternates Absent: Dulac, Williams and Russell
0.4 Visitors: Patrick Dombroski
Crandall moved to appoint Terani to sit in for Dulac. Williams previously appointed Tom Marshall to sit in for him as Ex-officio in his absence.
1.0 Minutes:
September 12th morning working meeting: Terani commented that he passed out an updated submittal for the meeting and asked what “GC’d” meant in the minutes. Nan said it meant general contracted. Crandall made a motion to approve the minutes as written, Schwartz seconded the motion and all voted in favor.
September 12th evening meeting: Crandall commented that the minutes well captured the flavor of the meeting. Terani commented that at the close of the meeting he mentioned that he asked that a F/R member be a part of the committee, he meant that he felt we should have a contact to talk to. Crandall said that Moser said we should contact Atkins or Schwartz with questions. Kluk motioned to approve the minutes as written, Schwartz seconded the motion and all voted in favor.
2.0 New Business:
2.1 2017 Land Use and Planning Books, time to order, Crandall said to order one book for each member, Schwartz will order 8 books.
2.2 2017 CIP forms, Schwartz reported she sent out the CIP request forms to town departments and committees, the requested return date is October 24.
3.0 Old Business:
3.1 Crandall Subdivision:
Patrick Dombroski presented the draft plan for Crandall’s simple subdivision on Faxon Hill Road TM 15-48. Crandall said he would recuse himself from voting on this issue. He passed out copies of the plan for us to look at and discuss. He said that his father Tom did a subdivision and plot plan in 1989 and this plan is referenced to and based on that one. The lot is 37.82 acres and they are carving out 11.85 acres for the new lot. He is asking us to waive doing the topography and is requesting to use the USGS topography data. He said there is an existing bar way on to the property for snowmobile use and he thinks it is probably a permanent permitted cut. He is providing a soil suitability statement and has identified a 4K area suitable for septic and a well radius area. This subdivision will create two lots and he has identified the new lot as 15-48-1. Kluk asked if we should go through the checklist and we decided to do that. We discussed the topography needed; Kluk proposed we waive the need because the septic design will cover the need. We decided that we will waive him doing the whole lot and let him use the USGS data. Kluk asked about the abutter list, Dombroski has one and will email it to Schwartz, who will update the mailing addresses. He pointed out the scale he used was 60’. Kluk asked about the land use designation, Crandall mentioned the existing snowmobile trail. He said the lot is in current use and will remain as such. Dombroski said the boundary pins are set and the new lot is bounded by stonewalls on two sides. He said it is a wooded lot with no historic structures. Kluk said we need two copies of the most recent deeds. Dombroski said that there is a new RSA that requires the application to be in 21 days before the hearing date. We decided to schedule the hearing for our next regular meting night, November 1st and Dombroski will need to get the application materials to us by October 11th. He will meet that deadline. Crandall asked whether or not Dombroski needs to attend the hearing, Schwartz said that he doesn’t, Crandall can represent himself at the hearing.
3.2 Eastman Subdivision:
494 Millen Pond Road, TM 11-42, simple subdivision, Crandall said he had email from the Eastman’s, who said they are putting the project on hold until they return in the spring. We will remove the item from the agenda until we hear from them again.
3.3 Municipal Buildings project update:
Schwartz handed out copies of the newest Town Hall plans along with some preliminary cost figures and options for both buildings. Crandall said that he and Kluk met with Drasba. Kluk said that this plan for the Town Hall is based on Monahon’s original plan for the building, which is less elaborate, and from those drawings Drasba pulled the new drawings together for us. The basement is a full cellar with utility room under the annex and archives in the basement. Kluk said the LULA lift would go to the cellar space. The cistern is outside the front east corner of the building. Kluk said that 25 people could be in offices in the basement if necessary in the future. There is a bulkhead on the east side to the basement and the stairs are in the west tower. Marshall asked about the septic leach field and the buried propane tank(s), Kluk said they would stay as they are now. The main floor stays as is with new bathrooms in the annex. Terani asked about the fire sprinkler system and cistern, Kluk said the entire building would be sprinklered and the cistern is buried outside the building. Marshall asked if Drasba was advocating for a full cellar, Kluk said yes. Crandall said the archives, storage would be down there and the handicap ramp is relocated to the rear annex at the existing grade. He said there is a $20K difference between a full cellar and a crawl space. We all agree that the full cellar is the way to go.
Marshall asked if we had all seen the OEP projections for population growth for the town, 104 people are expected to move to town in the next 25 years. Kluk said we will have lots of retirees; there are many second homes in town. Schwartz said as our population ages, safety services become even more important.
Schwartz asked about the number of toilets, she sees two on each floor. Kluk said this is adequate for 120 people upstairs on the second floor. We looked over the numbers Drasba provided to us, he used Milestone’s numbers to work his up. He categorized everything out; the LULA was not included because it was not included in Milestone’s cost. Crandall said that they had someone who was willing to give us an elevator but they probably would not pay for a lift. Crandall asked about the owner contingency that was not included in the cost. Marshall said it was removed in the past, the BoS felt it wasn’t needed. Kluk asked about the rational on that and Marshall wasn’t sure. Kluk asked if the town had enough cushion and it wasn’t needed. Marshall said he thought that was the case and the town has a triple A rating, he said it can be added later if needed. Kluk asked about the relocation costs that weren’t included. Marshall said the DPW was going to do all the heavy lifting, they were always going to go to Camp Morgan, not to the empty F/R station as Moser suggested. Crandall said you could rent office trailers for about $500 a month. Kluk suggested using the School House/Police Station temporarily and move the chief to the F/R Station. We agreed this was a good idea. Crandall said they separated out the window restoration because it could be a LCHIP grant possibility to pay for 50% ($40K). Crandall said that they put in an ongoing fee for construction administration by Drasba and the architect’s fee to revise the construction drawings ($30K). They removed the pellet boiler to save $39K. There is substantial savings over the original plan. Crandall gave us a cost comparison sheet with costs for the different scenarios and tax impacts. Marshall said that we were talking about a 40 cent tax impact originally, but Crandall pointed out that was for the Town Hall project only. Marshall said the TH project is not scaled down enough; he would get rid of anything having to do with the 3rd floor. He said our minutes indicated that there was wiggle room with the board, he wants to know what 1happened to the different plan for F/R. Hatch said that they didn’t like the plan and felt we were looking at doing things that had been looked at before and rejected for valid reasons. Marshall said he read the minutes and thinks it is BS. He said no matter how you do this the Selectmen won’t support the F/R; on the MH - full basement OK, 3rd floor can be planning for the future. He suggested doing the upgrading of the mechanicals and the cellar, the F/R wants a Taj Mahal and they don’t agree. Kluk said doing the barn only is an issue; there is no buy in. Marshall commends us for going through this. He said the town is paying $96K for per diem this year and they have had only 35 calls, BoS can’t justify the cost for those numbers, either they slash it or forget it. Kluk asked that if this isn’t going anywhere then what do we need to get into the budget to do the rear of the TH building? She asked about a structural engineer to look at the Schoolhouse. Marshall said that all the study has been done. Schwartz said that a structural engineer has not looked at the building. Terani said that if we don’t understand the issues with the building we might do the wrong thing. Marshall doesn’t think a structural engineer has looked at the Town Hall. Crandall said according to Drasba a structural engineer was consulted by Monahon. Schwartz asked Marshall if they have $1500 to let us have a structural engineer look at the Schoolhouse, she suggested they have money in the Town Buildings fund. She asked if they need a formal request from us for the money. Hatch said that when we did a walk through we discover things needing to be done to the building. Kluk said we need to see what the issues are with the Schoolhouse. Terani said we were looking at the 3 buildings to plan for them and come up with priorities. Marshall said give BoS a formal request and cost estimate and they will look at it and vote on it. Crandall asked Marshall to go over the building information package with the BoS, he offered to come in and explain it to them. Marshall said that the BoS rationale is that it is too much money, too much building, we should talk to F/R and slash numbers on the 3rd floor of TH and they might support it. Kluk said we can look at the numbers, Hatch said that the trouble with Milestone’s numbers are that you can’t figure out what is included and what isn’t. Kluk said Drasba’s numbers are more detailed and can be separated out. Kluk suggested we schedule another working meeting to figure out what we are doing. Crandall said we need to hold a public meeting and it is getting late for these things. Marshall said that because we have Camp Morgan and the school the 3rd floor should be done with donations. We set Monday, October 10 at 9am at Town Hall for the working meeting provided Dulac can attend, Schwartz will post the meeting.
3.4 Accessory Dwelling Units: Kluk asked if we went over the proposed language last month. Schwartz said we touched on it last month and no one had any changes to make.
3.5 Master Plan – We are making headway on MP initiatives.
3.6 Building Permit issue – Structural alterations definition:
Schwartz said we sent a copy of the definition to the BoS for comment last month, she asked Marshall if they reviewed it. Marshall said he hadn’t seen it, Schwartz gave him a copy and Crandall asked him to take it to the BoS and give us feedback, the BoS should offer a draft as they face the problem. Crandall asked whether you need a permit for conversion of a building to a residence. Marshall said that a need for septic triggers a DES permit and a building permit. Marshall said that ADUs should take care of some of those conversion cases.
Kluk said we should schedule a hearing for the LUO changes. Schwartz said we could do it in November. Kluk said signs and frontage are all set and we need to go over the language for ADUs once more.
3.7 Sign Ordinance Update: The sign ordinance is ready to go to a hearing.
3.8 Frontage wording for LUO – ready to go to a hearing. Marshall asked what we are doing for the LUO on frontage. He says he has waterfront property (Woodward Brook) and he has an issue with the wording. Schwartz said he doesn’t even have frontage on a 4th order stream; this doesn’t apply to his property. It only applies to great ponds and lakes. Crandall said this is coming from Ken Eastman’s issue, we spoke to the Town Attorney and looked at every subdivision that was done in the past, back to the 1980’s. Every subdivision done with waterfront has 200’ on the road and the water. We are trying to clarify the wording in the LUO so that there is no ambiguity in the language. Schwartz said she would look into whether 4th order streams are included as a public body of water. Hatch said he didn’t buy the either/or argument, he doesn’t see the wording as ambiguous but if it has ambiguity it is dangerous to leave it alone. Marshall wants to know why he is being penalized for having both water frontage and road frontage. Hatch told him he isn’t being penalized; it is better for the environment. Schwartz said we are clarifying the language and it goes to a vote at Town Meeting. Hatch said it is important for our natural resources.
3.9 Business Permit issue: Schwartz said that someone asked Deb whether Tara Van Meter had a business permit and she didn’t so she felt we should send business permit applications and exemption forms to her and the others in the Artisan’s group. That way we would have their paperwork on file even though she is pretty sure they don’t need a business permit. She sent forms to Van Meter, Hendrickson and Dalto. Schwartz questioned whether we need to do this. Kluk read the portion of the LUO about minor home businesses. Crandall suggested replying back to those that send the forms and let them know they are exempt. Kluk made a motion to reply back, Crandall seconded the motion and all voted in favor. Schwartz said that she had a call from Kathleen Philbrook about a ride service business she wants to start. She sent the forms to her also and she is returning them soon. Schwartz said that she is probably exempt from needing a permit also but may need a business permit for her insurance company. We will take it up when we get her paperwork. Schwartz said she lives in LAE so she told her to speak to the board out there. She said there will be no visual evidence of a business so they shouldn’t have a problem with it. There are other existing businesses out there that do their business else where in town.
4.0 Driveway Permits: None
5.0 Mergers: None
6.0 Communications:
6.1 UVLSRPC Land Use and Planning book order, due October 10th
6.2 Letter from Tara Van Meter concerning her business and the business permit application sent to her.
7.0 Meeting date for next Planning Board meeting, November 1, 2016, at 6:30PM
9.0 Adjournment: Time: 8:55 pm
Motioned by Kluk, seconded by Crandall, all voted in favor.
Respectfully Submitted,
Nan Schwartz

